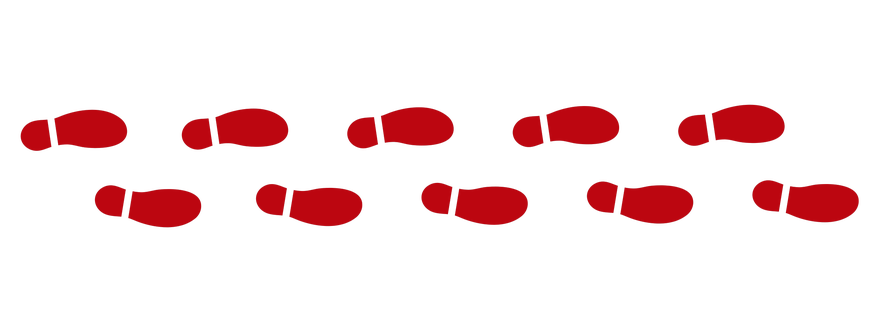LIMITLESS POSSIBILITIES AWAIT IN THIS SPACIOUS HOME WITH UNTAPPED POTENTIAL! Welcome to 5 Michael Crescent. This home boasts an incredible location, close to parks, schools, shops & dining. Nestled in a family-friendly neighbourhood with a well-maintained exterior, including a spacious double-car garage. Gleaming h/w floors lead to a versatile office & an open-concept living & dining area. The eat-in kitchen features a built-in pantry & backyard access. A cozy family room with a gas f/p & 2pc bathroom complete the main floor. Upstairs, a large primary bedroom with new luxury vinyl floors, a w/i closet & a luxurious ensuite awaits, along with three additional bedrooms & a well-appointed 4pc bathroom. The finished basement offers a cozy retreat with a rec room, bonus room, 3pc bathroom & wet bar. The private backyard includes raised garden beds & a generous deck for outdoor enjoyment. This home offers a lifestyle of comfort & convenience in a vibrant community with easy highway access. (id:4069)
| Address |
5 MICHAEL Crescent |
| List Price |
$850,000 |
| Property Type |
Single Family |
| Type of Dwelling |
House |
| Style of Home |
2 Level |
| Area |
Ontario |
| Sub-Area |
Barrie |
| Bedrooms |
4 |
| Bathrooms |
4 |
| Floor Area |
2,100 Sq. Ft. |
| Year Built |
2001 |
| MLS® Number |
40651637 |
| Listing Brokerage |
Re/Max Hallmark Peggy Hill Group Realty Brokerage
|
| Basement Area |
Full (Partially finished) |
| Postal Code |
L4M6Y9 |
| Zoning |
R3 |
| Site Influences |
Golf Nearby, Hospital, Park, Place of Worship, Playground, Public Transit, Schools, Shopping |
| Features |
Gazebo |












