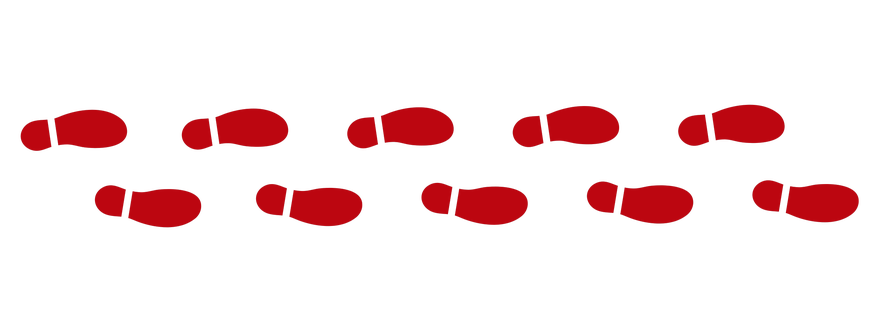***Brand New, Never Lived In! $110,000 In Luxury Upgrades*** Welcome to 84 Shepherd Drive, your dream home in the highlysought-after Southeast Barrie! This stunning 2,465 sq. ft. detached home is designed for modernfamily living, offering 4 spacious bedrooms, 2.5 bathrooms, and a double car garage. The mainfloor features 10 ft ceilings, premium engineered hardwood floors, a spacious great room, a formal dining space, and a large den. The upgraded kitchen is a showstopper with elegant quartz countertops, a spacious centre island, and walk-out french patio doors to the backyard. Upstairs, the luxurious primary suite features his-and-hers walk-in closets and a spa-like 5-piece ensuite. Three additional large bedrooms, a shared full bath, a bright loft, and a convenient laundry suite round out this floor. The unfinished basement awaits your personal vision, offers limit less potential for future customization. Conveniently located near various amenities, including ParkPlace Shopping Centre, Costco, Schools, Parks, Go Station, Hwy400 & much more. **** EXTRAS **** Brand new appliances, central air conditioner, engineered hardwood floors, and 7-year Tarion Warranty are included. (id:4069)
Address
84 SHEPHERD DRIVE
List Price
$1,048,000
Property Type
Single Family
Type of Dwelling
House
Area
Ontario
Sub-Area
Barrie
Bedrooms
4
Bathrooms
3
Floor Area
2,000 Sq. Ft.
Lot Size
33.1 x 91.9 FT Sq. Ft.
MLS® Number
S9506967
Listing Brokerage
RE/MAX REALTRON YC REALTY
Basement Area
N/A (Unfinished)
Postal Code
L9S2Z4
Features
Carpet Free





















