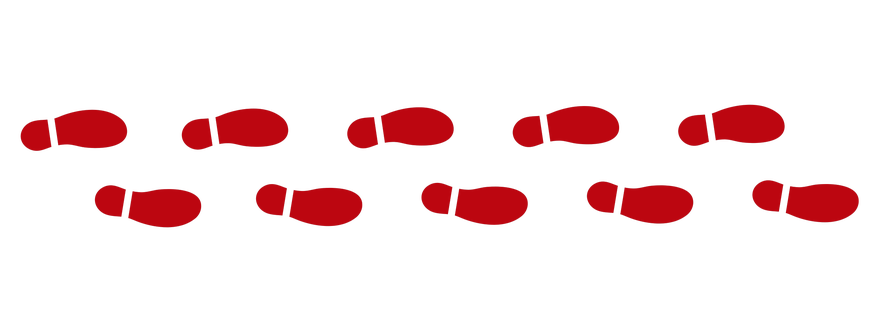Welcome to the New 2-Storey approx. 1,400 sqft Freehold End-Unit Townhouse In South-end Subdivision of Barrie, located on an extra-large corner lot! Gorgeous, Bright 3-Bedrooms & 2.5 Bathrooms, Spacious Open Concept Home With 9 Foot Smooth Ceilings. Brand New Appliances, Stone Countertops & Hardwood Flooring Throughout. The Big Large Windows Flood Natural Light All Around The House. Walk Out On To Your Private Deck For A Morning Coffee or Walk Out to Your backyard From Your Basement. All The Bedrooms Are A Greatly Sized With Closets And Two Full Bathrooms & With The Convenience Of The Laundry On The Same Floor. This House Is Close To The Go Station, Transit, Schools, Shopping, Parks, Restaurants & Hwy 400. **** EXTRAS **** $35,000 in Builder Upgrades! **Walkout Basement** **Engineered hardwood flooring throughout** **Quartz countertops throughout** Smooth Ceilings throughout. Upgraded entrance, washroom, kitchen tiles. Potlights throughout. EV Charger Ready. (id:4069)
| Address |
2 WHEATFIELD ROAD |
| List Price |
$749,000 |
| Property Type |
Single Family |
| Type of Dwelling |
Row / Townhouse |
| Area |
Ontario |
| Sub-Area |
Barrie |
| Bedrooms |
3 |
| Bathrooms |
3 |
| Floor Area |
1,100 Sq. Ft. |
| Lot Size |
35.7 x 92 FT Sq. Ft. |
| MLS® Number |
S9508456 |
| Listing Brokerage |
CENTRAL HOME REALTY INC.
|
| Basement Area |
N/A (Unfinished) |
| Postal Code |
L9J0T8 |
| Site Influences |
Park, Schools, Public Transit |
| Features |
Carpet Free |




































