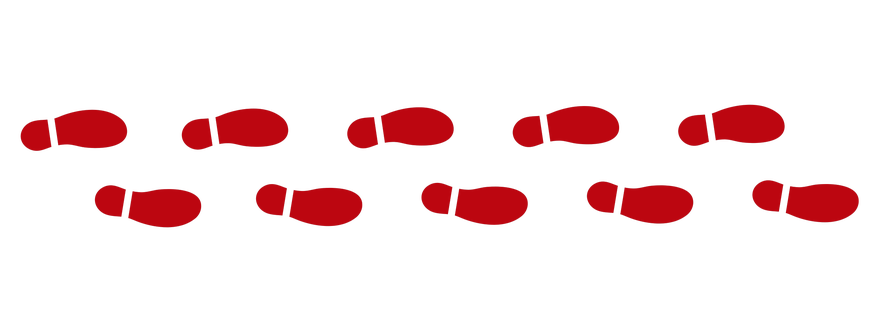FULLY-FINISHED HOME FEATURING A NEW KITCHEN & TASTEFUL UPDATES THROUGHOUT! Discover your dream home in this stunning all-brick 2-storey home nestled on a peaceful, tree-lined street in a mature, family-friendly neighbourhood. Imagine living just steps away from the picturesque Lover’s Creek and conveniently close to Highway 400, the South Barrie GO Station, and all essential amenities! You’ll be captivated by the immaculate curb appeal from the moment you arrive. A clean and tidy exterior, an insulated double-car garage with an inside entry, and a beautifully poured concrete walkway lead you to a charming covered front porch. Step inside and be wowed by the updated interior showcasing tasteful finishes including newer vinyl plank flooring and chic light fixtures. This newly upgraded kitchen is a showstopper, featuring sleek quartz countertops, stainless steel appliances, navy blue cabinetry, and a neutral glass tile backsplash. It offers a convenient walkout to the large deck, perfect for hosting memorable barbecues, and flows seamlessly into a spacious dining room with a feature wall and elegant lighting. The spacious primary bedroom is a retreat, boasting a generous walk-in closet and a 4-piece ensuite with a separate tub and shower. The finished basement is designed for relaxation and entertainment, presenting a bright living room with a built-in entertainment nook, a spacious fourth bedroom, and a new 3-piece bathroom with a stunning walk-in shower. Step outside and picture yourself relaxing on the partially covered deck with a pergola, adjustable privacy wall, and an awning. The large shed offers ample storage, and the raised garden beds are perfect for the green thumb in your family. Your dream #HomeToStay is waiting for you! (id:4069)
| Address |
51 CATHERINE Drive |
| List Price |
$899,900 |
| Property Type |
Single Family |
| Type of Dwelling |
House |
| Style of Home |
2 Level |
| Area |
Ontario |
| Sub-Area |
Barrie |
| Bedrooms |
4 |
| Bathrooms |
4 |
| Floor Area |
2,471 Sq. Ft. |
| Year Built |
2004 |
| MLS® Number |
40665373 |
| Listing Brokerage |
Re/Max Hallmark Peggy Hill Group Realty Brokerage
|
| Basement Area |
Full (Finished) |
| Postal Code |
L4N0H1 |
| Zoning |
R4 |
| Site Influences |
Golf Nearby, Park, Schools, Shopping |
| Features |
Paved driveway |



























