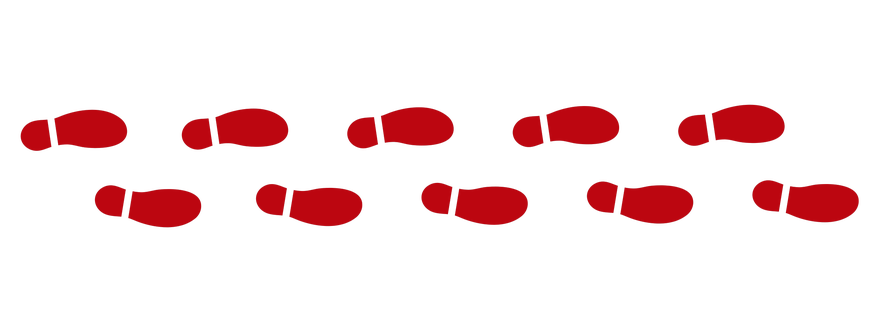Welcome to 21 Bluebird Lane. A brand new End Unit Townhome offered by 2021 and 2024 Home Builder of the Year, OPUS HOMES! A garden-facing gem featuring all Brick and Stone exteriors! This 3 bedroom, 3 bathroom home boasts 9ft ceilings on ground and main floors (smooth ceilings on main). Upgraded wood and metal stairs and railings. The Open Concept main floor provides a bright family sized kitchen finished with stone counters, undermounted sink, extended breakfast bar, designer inspired extended kitchen cabinets (with a pantry) and Stainless Steel Appliances (fridge, stove, dishwasher and hood fan). Overlooking the expansive dinning room and great room with access to a large balcony, also find a tiled laundry closet with drain complete with full size front load washer/dryer. Primary bedroom features a 4 piece ensuite (glass walled shower with pot lights and double sinks), 2 closets and a balcony. Bedroom 2 has a gorgeous Floor-to-ceiling window and bedroom 3 has a walk-in closet. The upper floor also contains an additional 4 piece main bath (with tub). 21 Bluebird Lane comes with a full 7 Year Tarion Warranty and features Energy Star Certification! Carpet-Free Flooring Throughout! (id:4069)
Address
21 BLUEBIRD Lane
List Price
$699,990
Property Type
Single Family
Type of Dwelling
Row / Townhouse
Style of Home
3 Level
Area
Ontario
Sub-Area
Barrie
Bedrooms
3
Bathrooms
2
Floor Area
1,605 Sq. Ft.
Maint. Fee
$197.21
MLS® Number
40680116
Listing Brokerage
RE/MAX PREMIER INC.
Basement Area
Partial (Unfinished)
Postal Code
L9J0M3
Zoning
Residential
Site Influences
Golf Nearby, Hospital, Park, Public Transit
Features
Cul-de-sac, Conservation/green belt, Balcony, Paved driveway














