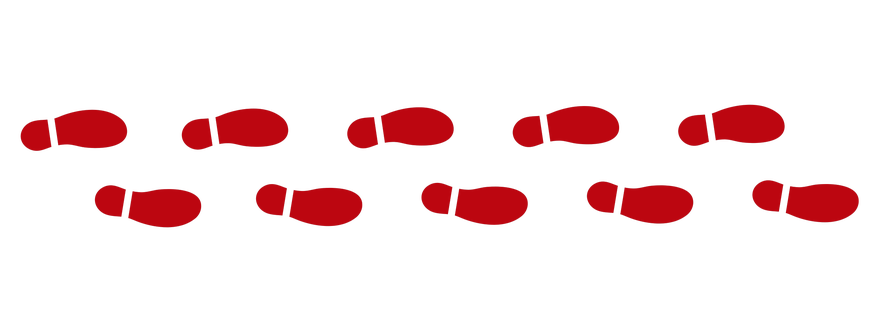This 3+1 bedroom, 2.5 bathroom, end unit, features a fully finished brand new one-bedroom basement apartment with walk out, modern laminate flooring, a new kitchen with a stove, fridge, washer and dryer, and a gas fireplace for cozy heating. The main and second floors have been freshly painted and boast newer laminate flooring and new carpeting on the stairs. The brand new kitchen offers ceramic tiles and a stylish subway tile backsplash, providing ample cabinet space for all your culinary needs. Enjoy the warmth of a gas fireplace in the living area and the convenience of inside entry to the garage. Upstairs, the second floor continues with the elegant laminate flooring throughout, including the spacious master bedroom. The main bathroom is equipped with a sleek LG washer and dryer combo single unit. As part of the Timberwalk community, you'll have access to fantastic amenities such as 54 acres of treed living, a workout room, outdoor pool, sauna, and tennis courts. This home is move-in ready with all-new paint and updated doors. Don't miss out on this fantastic opportunity to own a turnkey home in a great location! Built-in Microwave, Dishwasher, 2 Dryers, Garage door opener, Hot water tank owned, 2 Refrigerators, 2 Stoves , 2 Washer, Window Coverings. (id:4069)
Address
2 SAWMILL Road Unit# 36
List Price
$549,900
Property Type
Single Family
Type of Dwelling
Row / Townhouse
Style of Home
2 Level
Area
Ontario
Sub-Area
Barrie
Bedrooms
4
Bathrooms
3
Floor Area
1,942 Sq. Ft.
Year Built
1989
Maint. Fee
$840.51
MLS® Number
40683168
Listing Brokerage
RE/MAX Realtron Realty Inc. Brokerage
Basement Area
Full (Finished)
Postal Code
L4N6X3
Zoning
RM2
Site Influences
Beach, Golf Nearby, Hospital, Marina, Park, Place of Worship, Playground, Public Transit, Schools, Shopping, Ski area, View
Features
Balcony, Paved driveway, Automatic Garage Door Opener
Amenities
Exercise Centre





























