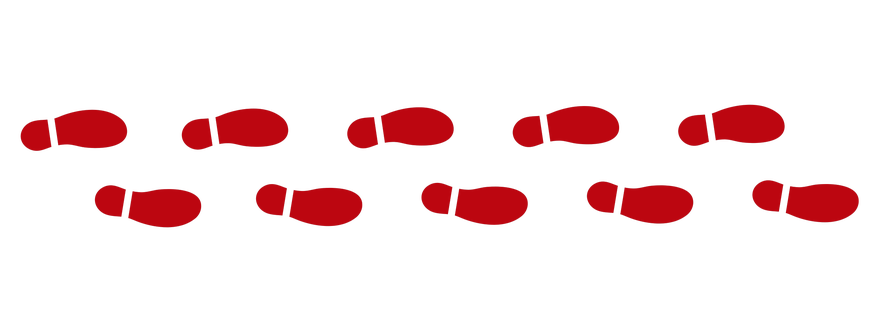Beautifully upgraded home with 3 bedrooms, 2 full baths and attached double garage with storage and inside entry. Primary and second bedroom with walk in closets. Recent updates include fully fenced back yard, Large private patio, roof shingles, garden shed, soundproofed lower level ceiling, Oak steps, some windows including the large front window, and stunning custom kitchen featuring large island, many upgraded pull out storage features, floor to ceiling pantry storage, newer appliances including gas range and cork flooring. the main level living/dining and bedrooms are all hardwood flooring. The lower level features a huge family room with gas fireplace with custom built in storage, a third bright bedroom and 3pc bath, as well as the utility/laundry room and an office (partly finished) outside is a large garden area, fruit trees, and extensive landscaping making it a magical and private place to be summer through fall. fantastic part of Orillia with too many updates to mention, must be seen. (id:4069)
Address
66 CALVERLEY STREET
List Price
$765,000
Property Type
Single Family
Type of Dwelling
House
Style of Home
Raised bungalow
Area
Ontario
Sub-Area
Orillia
Bedrooms
3
Bathrooms
2
Floor Area
11,001,500 Sq. Ft.
Lot Size
63.8 x 94.5 FT Sq. Ft.
MLS® Number
S12068662
Listing Brokerage
Sotheby's International Realty Canada
Basement Area
Full (Partially finished)
Postal Code
L3V3T6
Zoning
R2
Features
Irregular lot size, Sump Pump
Amenities
Fireplace(s)





























